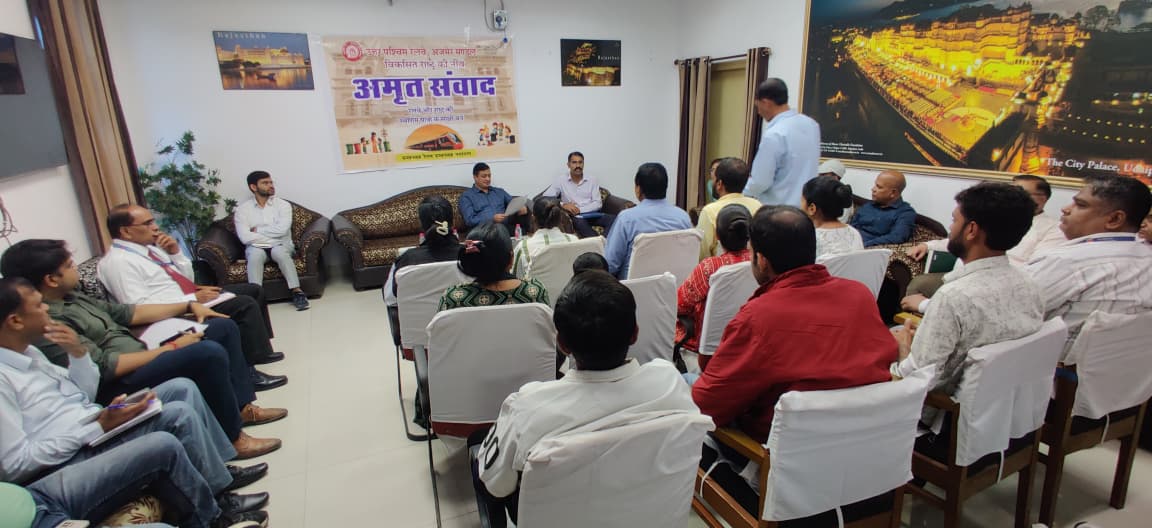
Udaipur, The Amrit Samvad programme was organized at Udaipur City Railway Station where Ajmer Divisional Railway Manager Raju Bhutada interacted with passengers and railway staff, discussing various railway-related developments and services. A special focus of the discussion was the ongoing redevelopment work of Udaipur City Station, which is progressing rapidly.
During the interaction, Mr. Bhutada shared that the redevelopment project is being executed at a cost of ₹304.08 crore and is targeted for completion by August 2026. He highlighted that the new station building has been designed to reflect the traditional architectural heritage of Mewar, harmoniously blending modern design with regional cultural elements. The façade of the building will complement the city’s historic structures and embody the rich culture, traditions, and ethos of Rajasthan.
The redeveloped station is being designed to cater to around 40,000 passengers per day, a significant increase from the current capacity of 16,465 passengers. The new design will feature a 72-metre-wide roof plaza providing all passenger amenities under one roof, including retail spaces, cafeterias, and entertainment facilities. Comfortable seating arrangements for at least 1,000 passengers will be created to reduce crowding. The station will also house an executive lounge, tourist information centre, and a modern food court to enhance passenger comfort.
Connectivity will be improved from both sides of the station, with separate entry and exit points ensuring smooth passenger flow. The redevelopment spans a total area of 86,248 square metres, covering the main buildings, offices, auditoriums, basement, parking, platforms, and track shelters. The western side will have a G+3 structure spread over 5,989 square metres with a basement parking facility, while the eastern side will feature another G+3 structure covering 5,824 square metres. New platform shelters will extend across 9,710 square metres, and the project includes the installation of 20 lifts and 26 escalators for passenger convenience.
A 268-metre-long skywalk will connect the eastern building to the Ajmer-end section of the station, while parking facilities will be available on both sides, covering a total of over 10,000 square metres including the basement. The project also integrates sustainable features such as a 2,020 kW solar power plant and rainwater harvesting systems with a total capacity of 500 KLD.
On the upper floors, a 900-square-metre food court, 560-square-metre retail kiosks, and an executive lounge spanning 178.8 square metres are being developed. The eastern building will also have five passenger restrooms, and the basement area will include a 10,360-square-metre parking zone.
Mr. Bhutada emphasized that the redeveloped Udaipur City Railway Station will serve as a world-class transport hub, combining heritage, modernity, and passenger comfort. He added that the project not only aims to transform the infrastructure but also to reflect the cultural pride of Rajasthan through its architectural elegance and functional design.